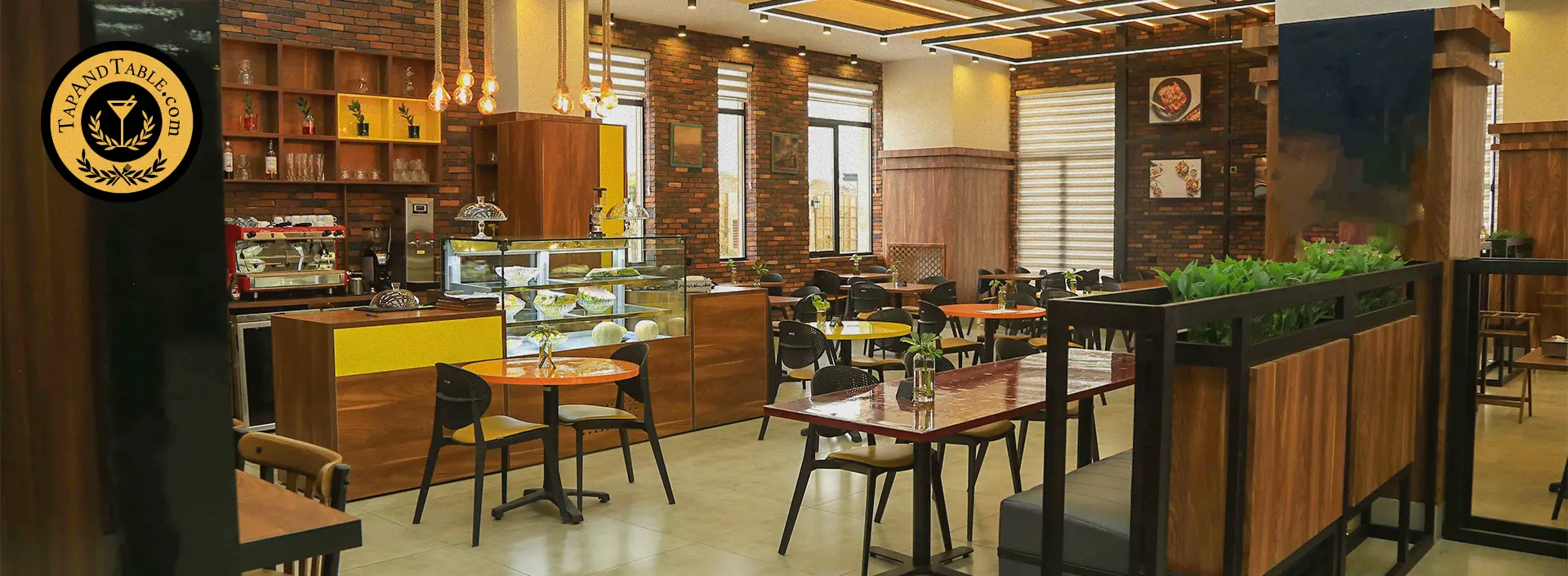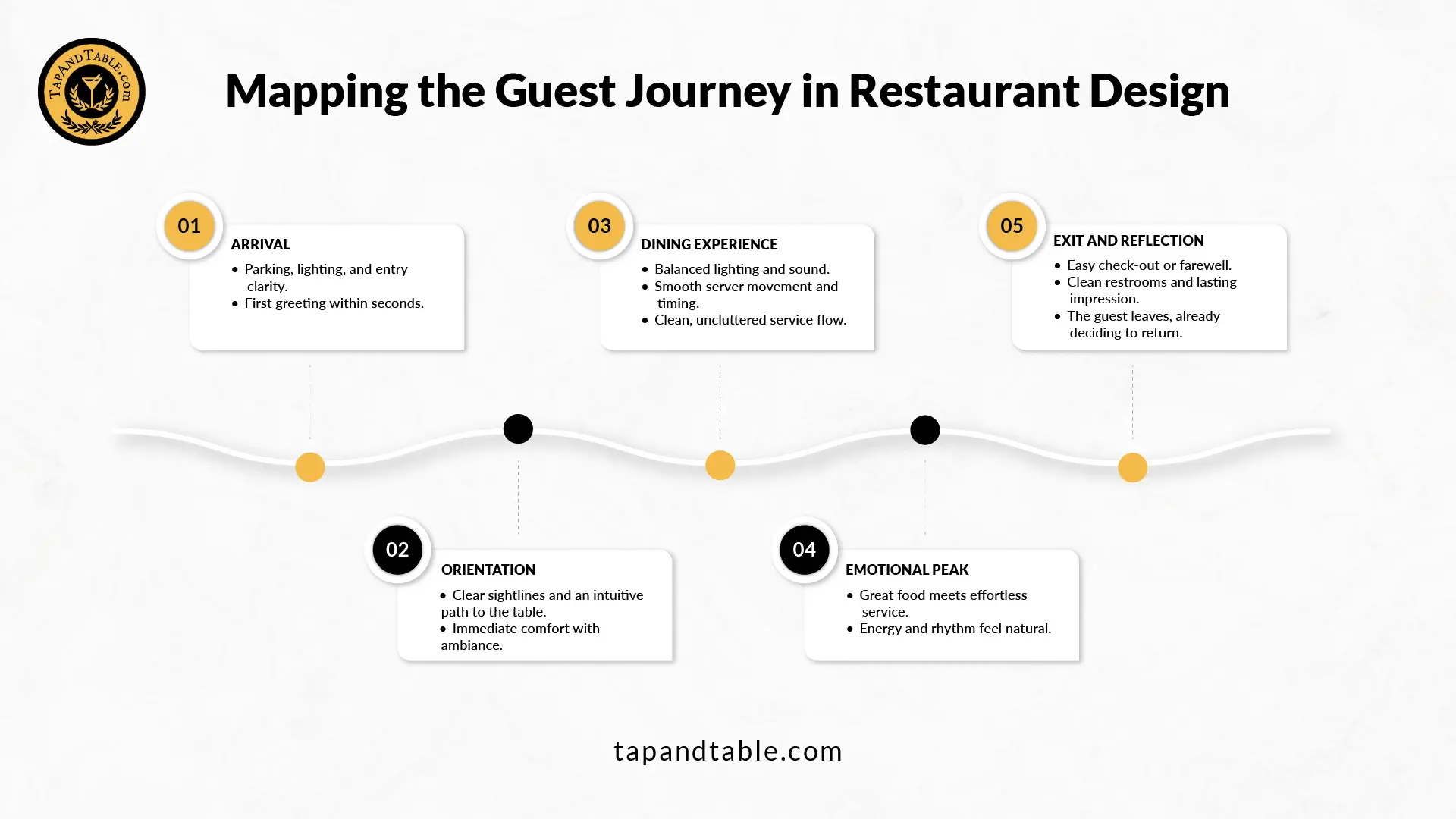
How Smart Layout Choices Create a Better Guest Journey
Great restaurants don’t start with a menu. They start with a feeling. The way the door opens, how guests find their table, the rhythm of the service, and the view from the corner seat. These things shape your reputation faster than any marketing campaign ever could.
A strong restaurant layout turns those small details into instinct. It guides movement, builds mood, and decides whether a guest feels welcomed or lost. When that layout works, guests rarely notice it, but when it doesn’t, they never forget.
The guest journey isn’t an abstract idea; it includes a layout, a path, and a system. In restaurant concept development, this journey becomes the foundation. Let’s talk about how to plan an unforgettable experience from the ground up.
The Guest Journey Starts Before They Walk In
Your restaurant floor plan does not begin at the host stand. It starts at the curb. When a guest arrives, they’re already forming an opinion — how easy it is to park, how visible the entrance is, whether the lighting feels inviting. The first thirty seconds determine what mood they carry into your space.
In an ideally great restaurant planning:
- The approach should feel clear, safe, and welcoming.
- The entrance should communicate brand and comfort before words do.
- The host interaction should feel like acknowledgment, not a transaction.
If your entrance feels awkward, if people walk in unsure where to stand or whom to greet, you’ve already lost momentum. In Dallas–Fort Worth, where competition is everywhere and guest patience is thin, clarity matters more than decor.
Every Step Inside Your Restaurant Should Feel Intentional
A floor plan is more than walls and tables. The restaurant layout is choreography. Every server movement, every guest glance, every noise is part of the performance.
The best operators design with both guests and staff in mind. A smooth shift depends on where the service stations sit, how far the kitchen is from the floor, and whether aisles allow natural flow during peak hours.
You should walk the space like a guest and then like a server before a single wall goes up. That’s exactly what professional restaurant consulting services guide you about.
Ask yourself:
- Can guests instantly tell where to go once they enter?
- Do servers have a clean line of sight to their sections?
- Are tables spaced so guests can hear each other but still feel part of the energy?
- Does the sound travel evenly, or does one corner feel dead and another deafening?
These questions sound simple, but they’re where most restaurants fail. Guests can’t articulate why a space feels “off,” but they can feel it. And that’s what shows up in reviews.
Restaurant Design Makes or Breaks Service Rhythm
In most cases, the issue isn’t the menu; it’s the restaurant design and flow that makes people trip over each other. Drinks get delayed. Food arrives cold. It’s chaos disguised as “busy.”
When planning flow, think about the human traffic pattern hour by hour.
For guests:
- Entry to the table should take less than a minute.
- Pathways should stay wide enough for two servers and one guest to pass comfortably.
- Waiting guests should never block active service areas.
For staff:
- Expo lines should sit close enough to reduce lag between the kitchen and the floor.
- POS systems should be accessible without forcing servers to leave their section.
- Trash, dish, and prep routes should never cross guest sightlines.
Good flow reduces friction. When guests feel things moving seamlessly — tables cleared before clutter builds, orders arriving effortlessly, they perceive the experience as organized, even elegant. That’s what leads to reviews like “They just had everything figured out.”
Design the Emotional Aspect

Guest experience is pacing as much as logistics. What guests feel from entrance to exit is the story of your restaurant design. It should feel like a movie that has an opening scene, a buildup, a few small peaks, and a final note that lingers. It should guide that rhythm.
Think of the space in emotional zones:
- Arrival zone – where tension drops. The space should instantly feel comfortable.
- Engagement zone – dining area where attention and energy peak.
- Recovery zone – restrooms, exits, and walkways that reset the mind before leaving.
Even lighting contributes. Warm lighting at tables, cooler tones near prep areas, and soft transitions between zones tell guests subconsciously that they’re moving through a designed experience.
The same goes for music and sound. Volume and tempo shape how long guests stay, how much they order, and how they feel about the brand. Loud enough for energy, but controlled enough for comfort.
Don’t Let Restaurant Design Outshine Function
Dallas–Fort Worth has seen plenty of beautiful restaurants that close within a year. Why? Because restaurant layout planning became a trophy, not a tool.
You can’t let your architect or designer lead the project without operational input. The most photogenic spaces often ignore practical flow, HVAC balance, or table turnover timing.
Here’s what to prioritize:
- Accessibility and visibility of staff routes.
- Adequate space between the kitchen, bar, and floor for team communication.
- Table mix — not every table should seat four; singles and duos fill slow hours.
- Natural sightlines from the host stand to the bar to the floor.
- Look for creative and modern restaurant design ideas online to spark inspiration, but always build around function first.
Design is only successful if it makes both the guest and the team feel like the space is working with them, not against them.
Micro-Moments Create Macro Reviews
Guests rarely leave reviews that say, “The restaurant floor plan was brilliant.” Instead, they write what the design enabled, they say things like:
- “The server was there right when we needed something.”
- “The place just felt easy and relaxed.”
- “Even when it was packed, it didn’t feel chaotic.”
Those statements are all symptoms of thoughtful design.
The best practices include:
- The host greets guests within three seconds of arrival.
- The restrooms are easy to find without asking.
- The table lighting makes people and food look good in photos.
- The tables and chairs don’t wobble.
- The background noise hides private conversations but not the music.
These tiny details add up. They’re the reason one restaurant feels forgettable and another feels like a habit.
Review Data Doesn’t Lie
If you want to know what your floor plan is doing wrong, stop reading design blogs and start reading your Google and Yelp reviews.
You’ll find patterns:
- “Service was slow” often means server routes are inefficient.
- “Too loud” — poor acoustic design or low ceiling materials.
- “Crowded” — tables too close or unclear waiting zones.
- “Didn’t feel clean” — lighting temperature or sightlines showing prep areas.
Most negative feedback has a spatial cause. Fixing the flow often fixes perception faster than retraining staff.
And once the physical flow clicks, the next layer is the menu itself. Restaurant menu engineering demonstrates how a well-engineered menu can shape customer choices the same way a thoughtful layout shapes movement.
Use review data as a diagnostic tool. Your guests are telling you what needs redesign — they just don’t have the architectural vocabulary to say it.
Train the Team to Protect the Restaurant Layout Flow
A perfect restaurant layout still fails without training. Staff must understand the logic behind the layout. Before opening, walk the entire guest path with your team. Show them where guests might feel confused or where lines could form. Train them to anticipate these friction points.
Operators should also build habits around maintenance of flow:
- No clutter in walkways.
- No staging trays in guest sightlines.
- Tables reset consistently to match the intended layout.
- Managers monitor traffic during peak hours and adapt in real time.
Good design gives structure. Good training keeps it alive.
Design for Longevity, Not Launch
Every new concept wants a “wow factor.” But that wow needs to last. The best floor plans anticipate how wear and tear will affect the experience over years, not months.
Ask:
- What happens when you hit volume every weekend?
- Where will guests naturally lean, spill, bump, or pause?
- Which design elements will age gracefully, and which will look dated fast?
A long-term restaurant survives because the experience stays consistent even when the shine fades. Consistency brings repeat visits and steady reviews. This is where a seasoned restaurant consultant can help you, not in theory, but in the details that survive a year of rushes.
How TapAndTable Can Help
At TapAndTable, we help owners and operators design guest journeys that actually work, not just look good on paper. We study your restaurant floor plan, your service routes, and your seating logic from both sides of the counter. Our team understands how small adjustments in pathing, table mix, or lighting can shift guest energy and impact sales.
We’ve walked through spaces mid-rush and during buildout, helping operators fix flow issues before they become daily problems. We don’t just design pretty diagrams — we align operations with guest psychology so the space feels natural to move through and effortless to manage.
Whether you’re building new or redesigning an existing concept, we provide restaurant consulting services that merge brand story, team movement, and guest experience into one continuous flow that drives better reviews and revenue.
The Bottom Line
The best floor design for a restaurant isn’t about sitting arrangement or social media aesthetics. It’s about control, like control of energy, sound, and rhythm.
Guests won’t remember your layout, but they’ll remember how they felt moving through it. Every step, every seat, every line of sight contributes to that emotion.
A restaurant that gets the guest journey right doesn’t have to beg for reviews. The reviews write themselves.
So before you obsess over paint colors or light fixtures, walk on your floor in your guest’s shoes. See what they’ll see, feel what they’ll feel, and fix what breaks that flow because the journey decides whether they come back or move on.
Ready to enhance your guest experience that boosts margins? Connect with us today!
Frequently Asked Questions
What legal or safety guidelines should be considered when planning guest flow?
When planning guest flow, follow local fire codes, ADA accessibility standards, and health department regulations. Ensure clear exit routes, proper spacing for wheelchairs, and unobstructed pathways. Safe restaurant layout design balances smooth traffic movement with compliance to protect guests and staff during service.
How much space should be allocated per guest for a comfortable dining experience?
For comfort and efficiency, plan around 15 to 18 square feet per guest in a full-service setting. Quick-service models can use less, about 12 square feet. The right restaurant floor plan allows privacy, movement, and operational flow without wasting valuable seating capacity.
How often should a restaurant re-evaluate or redesign its guest journey experience?
Re-evaluate the guest journey annually or after major shifts in customer behavior, menu, or staffing. Even minor layout adjustments can improve flow and energy. Regular review ensures your restaurant design stays aligned with evolving guest expectations and real-world operational challenges.
